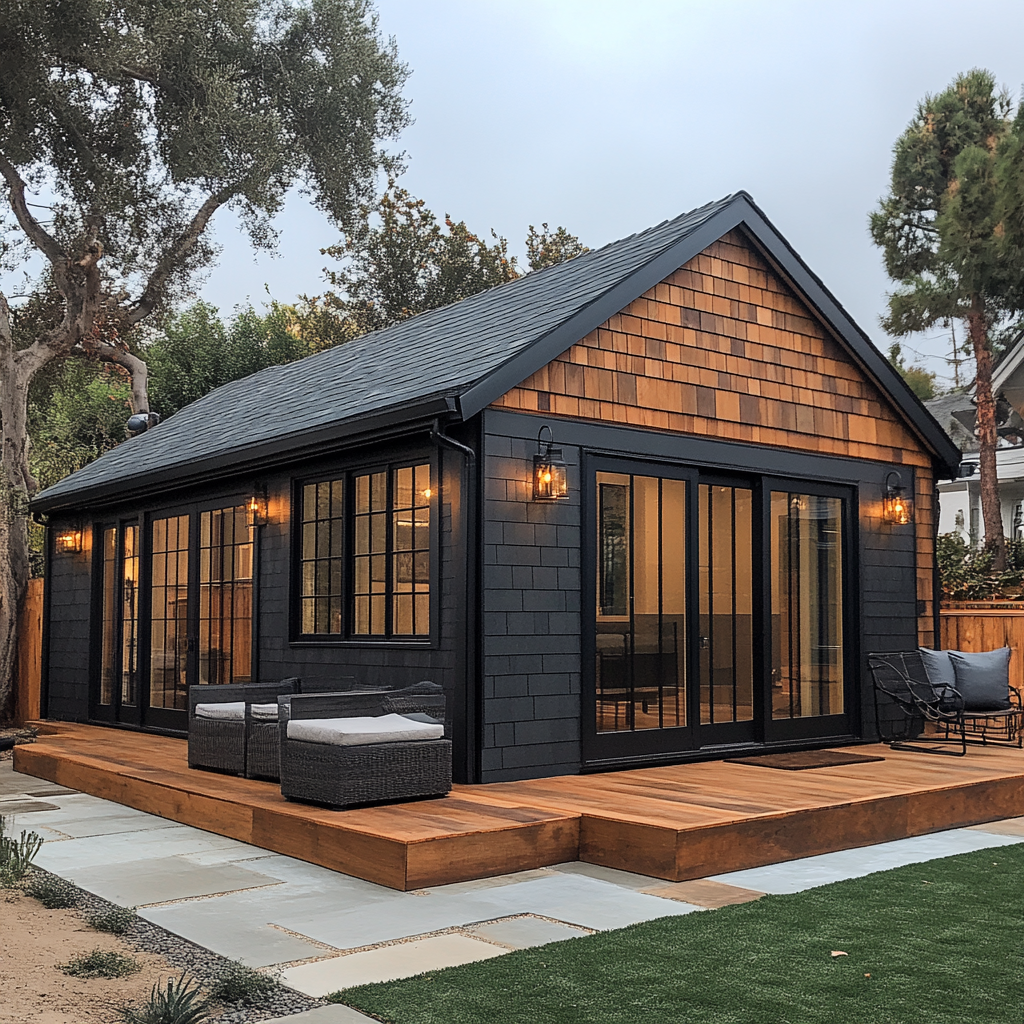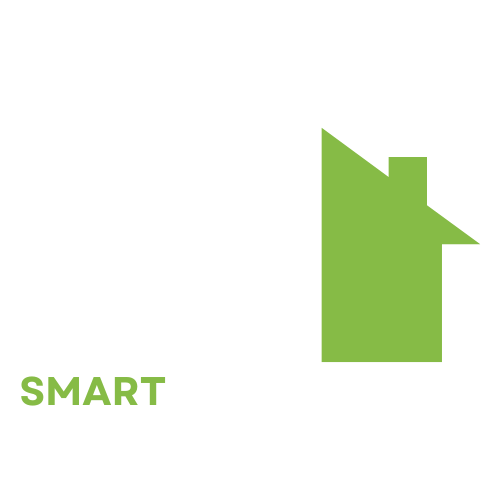The surge in Accessory Dwelling Unit (ADU) construction has brought innovative design solutions that maximize living space while maintaining aesthetic harmony with existing properties. As homeowners increasingly seek flexible living solutions, certain ADU floor plans have emerged as clear favorites, combining functionality with modern design principles. Understanding these popular layouts can help you make informed decisions about your own ADU project.
The Studio Plus Layout has become the go-to choice for compact efficiency, typically ranging from 400-500 square feet. These designs revolutionize small-space living through intelligent space planning that creates distinct living zones without traditional walls. By incorporating multi-functional furniture solutions and carefully planned sight lines, these studio layouts feel significantly larger than their square footage suggests. The integration of high ceilings and abundant natural light further enhances the sense of spaciousness, making these units particularly popular among young professionals and rental markets.
One-bedroom configurations represent the sweet spot in ADU design, balancing space efficiency with comfortable privacy. The most successful one-bedroom layouts, typically 600-800 square feet, feature open-concept living areas that flow seamlessly into private spaces. Modern designs incorporate pocket doors, built-in storage solutions, and flexible dining areas that can double as work spaces. These thoughtful touches maximize functionality while maintaining the aesthetic appeal that drives property value appreciation.
The increasingly popular two-bedroom ADU designs showcase how larger units (800-1,200 square feet) can function as complete independent homes. These layouts often feature split-bedroom floor plans, providing privacy for multiple occupants while maintaining generous common areas. High-end two-bedroom designs incorporate dedicated laundry spaces, full-size kitchens, and often include covered outdoor living areas that effectively expand the usable space.
Smart space utilization has become a defining feature of modern ADU design. Popular floor plans now routinely incorporate vaulted ceilings to create airiness, custom storage solutions that maximize every square inch, and strategic window placement that brings natural light deep into living spaces. The most successful designs also consider the relationship between indoor and outdoor spaces, often including French doors or sliding glass panels that create a seamless transition to private outdoor areas.
Energy efficiency and sustainability features play an increasingly important role in ADU floor plan selection. Today’s most sought-after designs incorporate passive solar principles, natural ventilation pathways, and space for energy-efficient appliances. These considerations not only reduce operating costs but also appeal to environmentally conscious renters and family members, potentially increasing both rental income and property value.



